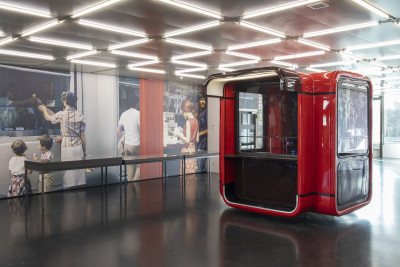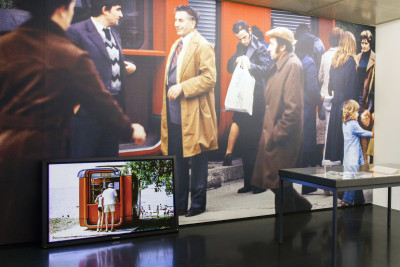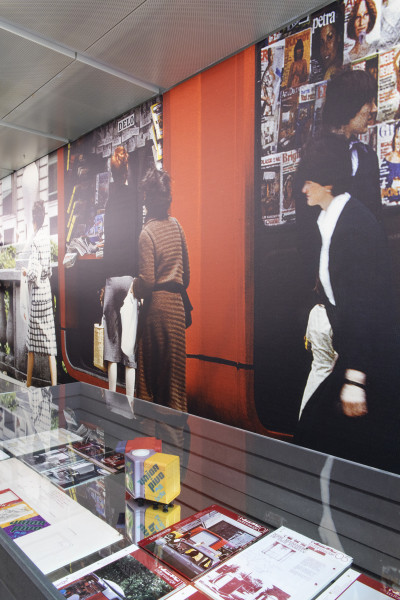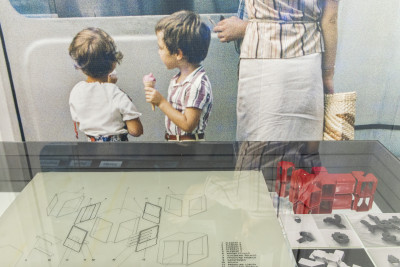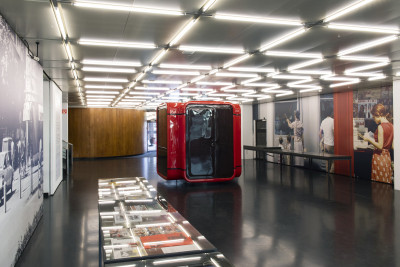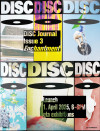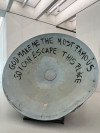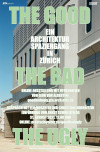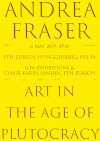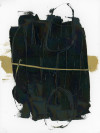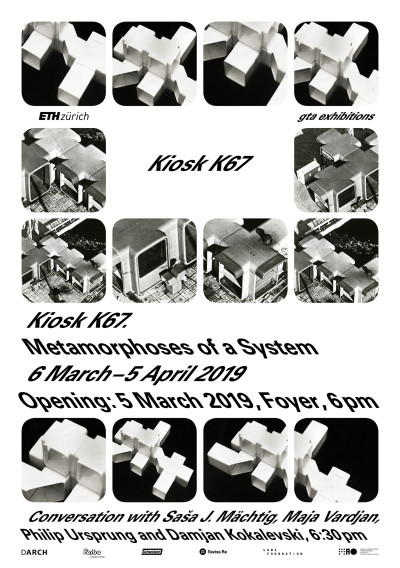
Kiosk K67. Metamorphoses of a System
Wednesday, 6 March 2019 to Friday, 17 May 2019 — Opening: Thursday, 5 March 2019, 6 pm
Location: ETH Zurich, Hönggerberg, Foyer
We are delighted to present the exhibition Kiosk K67. Metamorphoses of a System, curated by Maja Vardjan in collaboration with gta exhibitions. Thanks to extensive research by Milan Dinevski, the Department of Architecture at ETH Zurich has been offered a unique opportunity to acquire a Kiosk K67 model of the second generation (produced after 1971) and thus to lay the foundation for its own collection. After careful restoration, this rare example is now being shown to a wider public for the first time.
Kiosk K67 is a modular architectonic system designed by Slovenian architect and designer Saša J. Mächtig. It was conceived as a flexible multipurpose structure that could potentially be extended ad infinitum, in countless compositions and configurations. With its smooth plastic shell, the Kiosk has been a characteristic feature in the streetscapes of many urban centres in former Yugoslavia and Eastern Europe since the 1960s. K67 is emblematic for the architect and designer’s thoroughly systematic approach. Individual objects and products are not regarded as being self-sufficient or idiosyncratic, but rather as open systems: They are generated through a conceptual framework and follow a logic of permutation that remains open to changes and may develop over time.
Mächtig’s work is inseparably associated with the notion of the street and street fixtures. As a practising designer and former professor at the Academy of Fine Arts and Design in Ljubljana, he combines different perspectives from industrial design to town planning and public space design. With an awareness of the social significance of street equipment design, he understood that its elements have an impact on the pulse of the city and the quality of everyday life for each of the city’s residents. Mächtig’s projects and studies draw on a wider, problem-focused approach to urban development, taking account of the interaction between three factors: environment (space), human (user), and object (equipment). Sensibly arranged elements such as kiosks, waste bins, phone booths, and information panels mark street zones, facilitate various daily activities, and continue to this day to serve as urban landmarks in the cities of Slovenia as well as other European cities.
The exhibition reflects Mächtig’s systematic thought, interdisciplinary work, concept designs and end products, while showcasing the process of creation, from initial concepts and project variations to extensive research, testing in public space and marketing campaigns. Throughout his career, he encouraged debates and promoted the importance of integrating academic knowledge with the world of the economy and industry. This interdisciplinary and holistic approach, poised between the vision of a self-governing socialist regime and the early seeds of the private market economy, is characteristic of Mächtig’s practice.
In this sense, Kiosk K67 is an exceptional project of Radical Architecture, as it was actually produced on an industrial scale (7,500 units were produced between 1967 and 1999), implemented in many different forms in the urban setting, and improved through several generations of production.
The exhibition is based on the retrospective exhibition Saša J. Mächtig: Systems, Structures, Strategies, curated by Špela Šubic and Maja Vardjan for MAO, the Museum of Architecture and Design in Ljubljana.
Photos: Nelly Rodriguez
